| . | |||||||||||
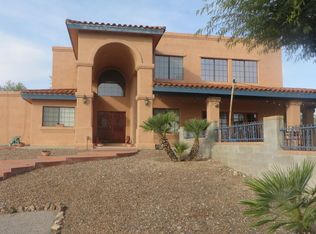 |
PROJECT NAME:
Mr & Mrs. A. Ornelas Single Family Residence Tucson, Arizona, United States OWNER/CLIENT:
BUDGET:
COMPLETION:
SIZE:
PROJECT COORDINATOR & PROJECT ARCHITECT:
ENGINEER:
NARRATIVE:
The House has a vaulted Family room with 20 ft high ceilings, the 2nd floor hall and stairway overlook into the vaulted family room, a roomy Kitchen and adjacent dining room. all the bedrooms are on the 2nd floor with the master bedroom walking out onto a spacious balcony. | ||||||||||
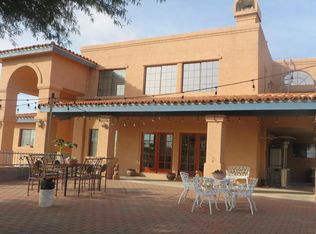
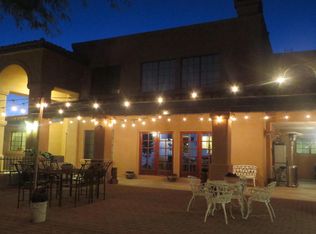
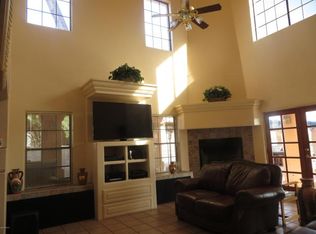
| |||||||||||
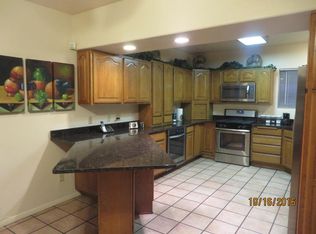
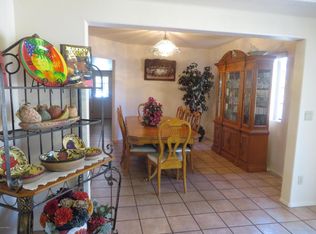
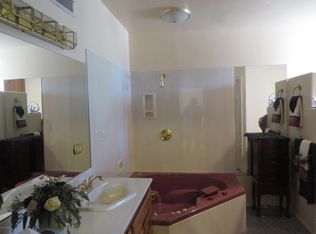
| |||||||||||